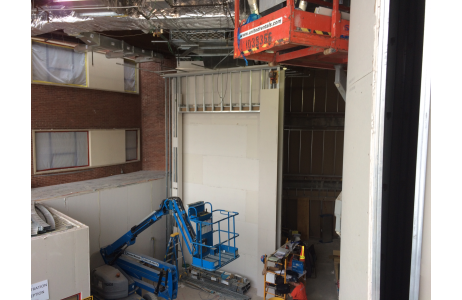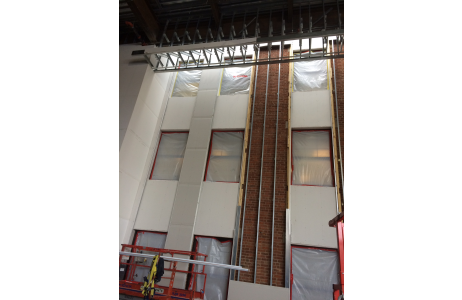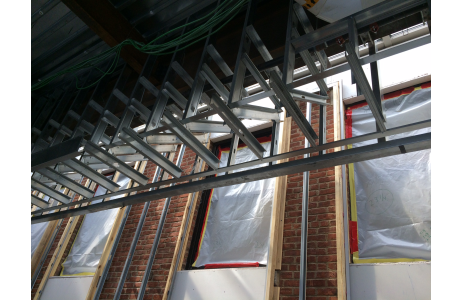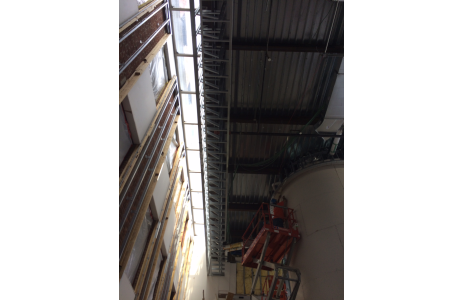Vassar Medical Center
Vassar Medical Center
Martin-Zombek’s projects at Vassar Medical Center (VMC) began with a collaboration with The Pike Company on a new biplane suite. This installation had to be smooth and swift due to the critical nature of the area of the medical center and a tight installation deadline for Siemens interventional 3D imaging equipment.
For the biplane suite MZ provided: precision air ceiling system, metal studs and drywall as well as installation of millwork and unistrut.
We again worked with Pike on the lobby renovation. This project included construction of a new core lobby and renovation that connects four additions. Here we built a temporary access tunnel for employees and visitors to enter and exit during renovations. Each connection to the lobby presented distinct challenges since each was built at a different time over five decades. In order to maintain normalcy to hospital activities, it was imperative to work at night and install different elements out of sequence.
For the lobby renovation MZ provided: 4×4 vector edge ceiling panels, intricate soffit work with a ceiling light core, drywall, a GFRG column as well as the installation of the casework and the millwork.




