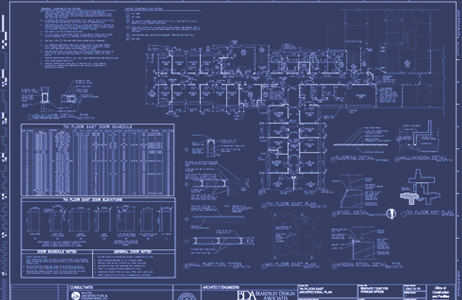VA Hospital 7 East
VA Hospital 7 East
This project goal was to convert the existing inpatient mental health ward on the seventh floor into an administrative area. This effectively created a dedicated area for physicians in keeping with criteria set forth by the VA Space and Equipment Planning System.
MZ provided: demolition, framing, insulation, gypsum wallboard, acoustical ceilings, plaster patching, and level 5 finishing to construct the new ~8,500 sq. ft. office.
© 2023 Martin Zombek Construction Services, Inc. All rights reserved.
